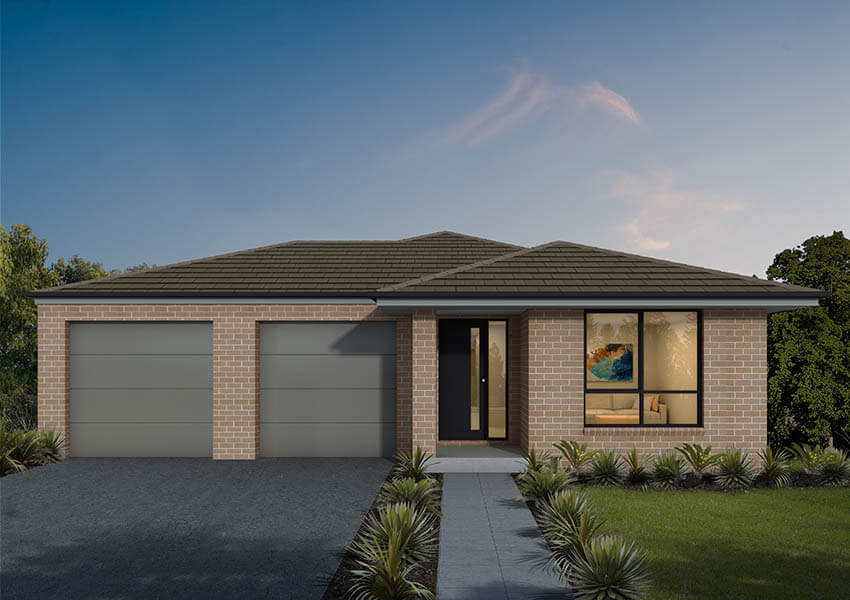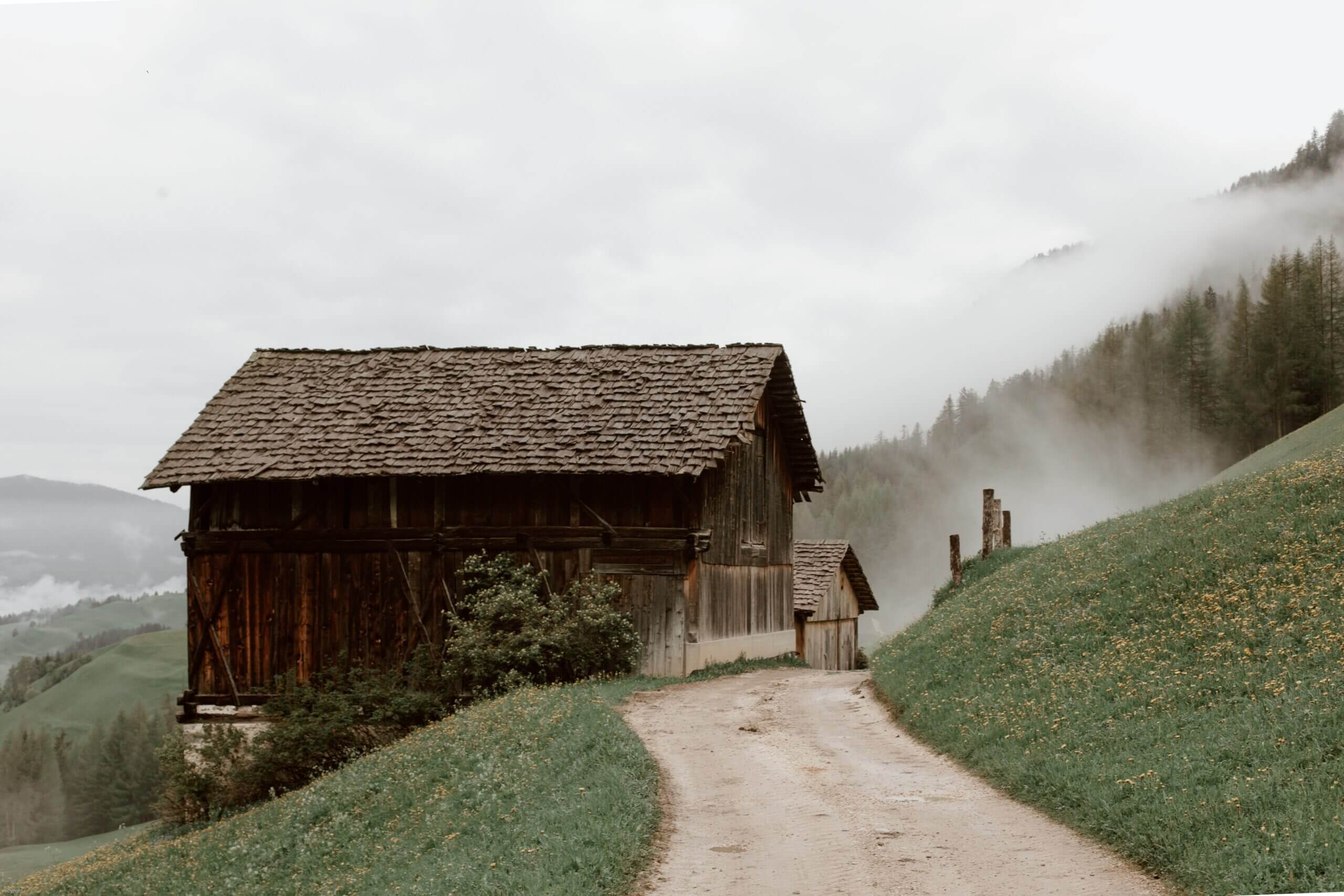Low Rise Housing Diversity Code | How The New Code Can Help Turn The Average Person Into A Developer
Understanding the Low-Rise Housing Diversity Code
The Low-Rise Housing Diversity Code is a set of regulations and guidelines aimed at promoting diversity in low-rise housing developments. It is designed to encourage developers to incorporate a variety of housing types and designs within their projects, thereby creating more inclusive and vibrant communities.
The code outlines specific requirements for developers to meet in order to achieve housing diversity. This includes provisions for different housing types such as detached houses, townhouses, and duplexes, as well as guidelines for the design and layout of these homes.
By encouraging the inclusion of a range of housing types, the low rise housing diversity code aims to cater to the needs of different demographics and lifestyles. This can help to address the shortage of affordable housing options, as well as promote social inclusion and diversity within communities.
Developers who comply with the Low-Rise Housing Diversity Code may be eligible for certain incentives, such as increased density allowances or streamlined planning processes. This can provide an added incentive for developers to embrace diversity in their projects.
The Low Rise Housing Diversity Code and the Low Rise Housing Diversity Design Guide address housing choice by encouraging more variety in the market.
Good housing design goes beyond the look of a building and its architectural style – it can add social, economic and environmental value and can assist to create robust neighbourhoods and communities that are fit for future challenges and change.
The Code facilitates a diverse range of housing, allowing well designed dual occupancies, manor houses and terraces (up to two storeys) to be carried out under a fast track complying with development approval.
Typically, it requires less land area and is more sustainable for growing families, singles and empty nesters. Dual occupancies, manor houses and terraces also improve housing affordability by providing smaller homes on smaller lots that still provide the amenities of a single dwelling. Providing private open space, in most cases at ground level, allows families to socialise, play, garden and exercise in their own home.
The Code also promotes faster housing approvals saving homeowners time and money. The Code and the accompanying Design Guide ensure that amenity, privacy and design are considered and incorporated into developments standards, as well as ensuring a consistent approach to good design. To help maintain local character of neighbourhoods the Code sets a two-storey height limit.A complying development approval can be issued within 20 days if the proposal complies with all the relevant requirements. Here’s some more information regarding the different dwelling property types that fall under the Code.
Terraces
Multi dwelling housing (terraces) is three or more dwellings on one lot. Each dwelling fronts a public road and there are no other dwellings located above or below. The size of the lot being developed must meet the minimum lot size required to build multi dwelling housing under the relevant council Local Environmental Plan. (If the LEP does not specify a minimum lot size, the Code applies a minimum 600m2 lot size.)
Duplexes
Duplexes refers to dual occupancies, side by side, either attached or detached. The size of the lot being developed must meet the minimum lot size required to build a dual occupancy under the relevant council LEP. If the LEP does not specify a minimum lot size, the Code applies a minimum 400m2 lot size.
Manor Houses
A manor house is a building containing three to four dwellings on one lot of land and can be up to two storeys in height (excluding any basement). Each dwelling is attached by a common wall or floor and at least one dwelling is partially located above another dwelling. A minimum 600m2 lot size requirement applies.
Exploring the Design Guide for Low-Rise Housing Diversity
The Design Guide for Low-Rise Housing Diversity is a valuable resource for those interested in creating diverse and inclusive communities. This low rise housing diversity design guide provides guidance and recommendations on how to design housing developments that cater to a range of needs and preferences.
One of the key benefits of low-rise housing diversity is the opportunity to create a sense of community. By offering a variety of housing types, such as single-family homes, townhouses, and apartments, residents have the option to choose the type of housing that best suits their lifestyle. This not only promotes social interaction and a sense of belonging but also encourages a mix of residents from different backgrounds and income levels.
In addition to fostering community, low-rise housing diversity can also contribute to environmental sustainability. By incorporating green building practices, such as energy-efficient design, water conservation measures, and the use of sustainable materials, these housing developments can minimise their ecological footprint. Furthermore, by integrating green spaces and pedestrian-friendly design, residents are encouraged to engage with nature and adopt healthier lifestyles.
The Design Guide also emphasises the importance of accessibility and universal design principles. By incorporating features such as wheelchair ramps, wider doorways, and accessible bathrooms, these housing developments can accommodate individuals with disabilities or mobility challenges. This ensures that everyone has equal access to housing options and promotes inclusivity within the community.
To find out if the Code applies to you or more information about terraces, duplexes and manor houses, please get in touch with our experts.
Experience
the
Difference
Ready to start your building journey? Chat to our team of experts today and get a FREE personalised quote
Find Out More
Related Posts





