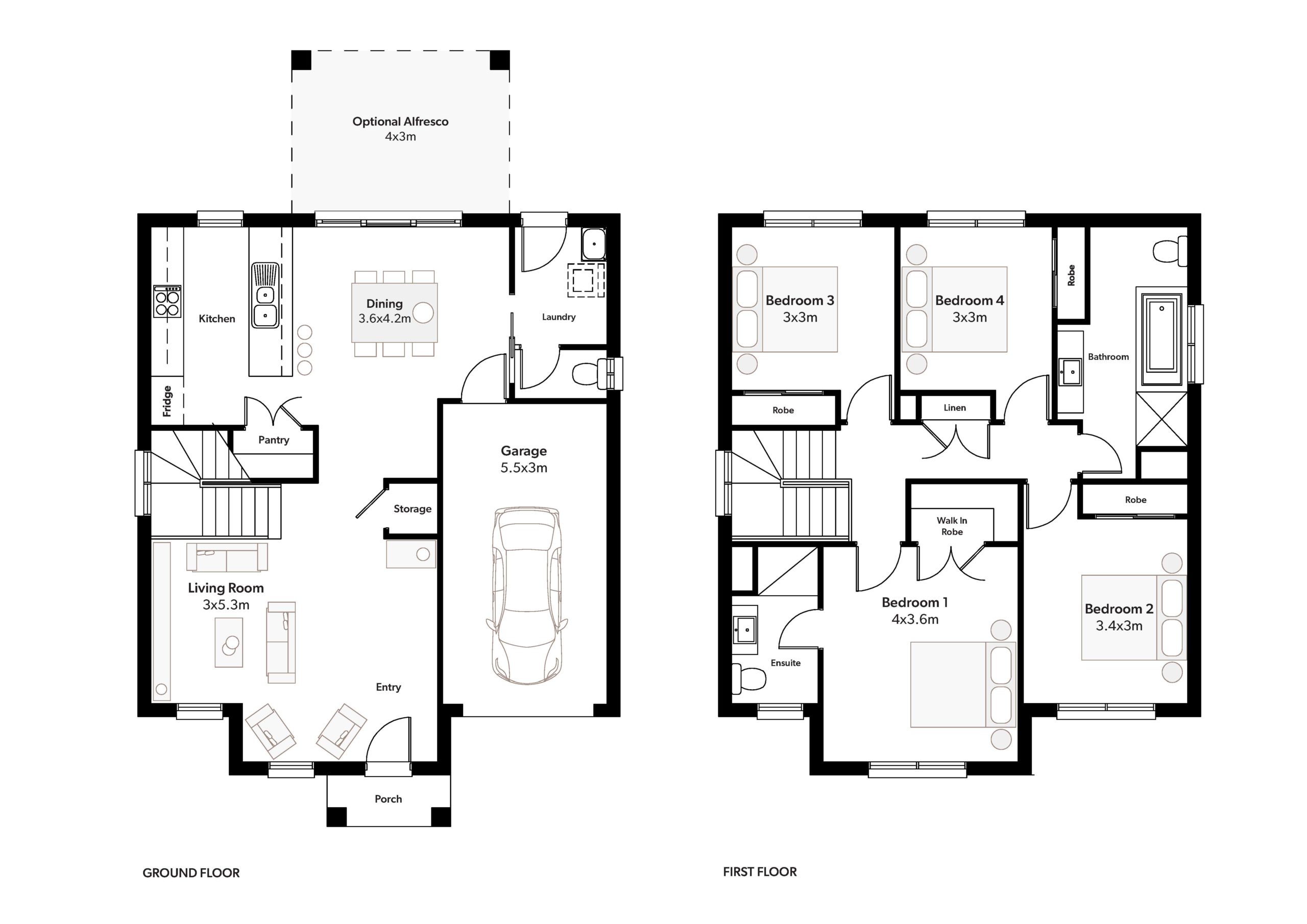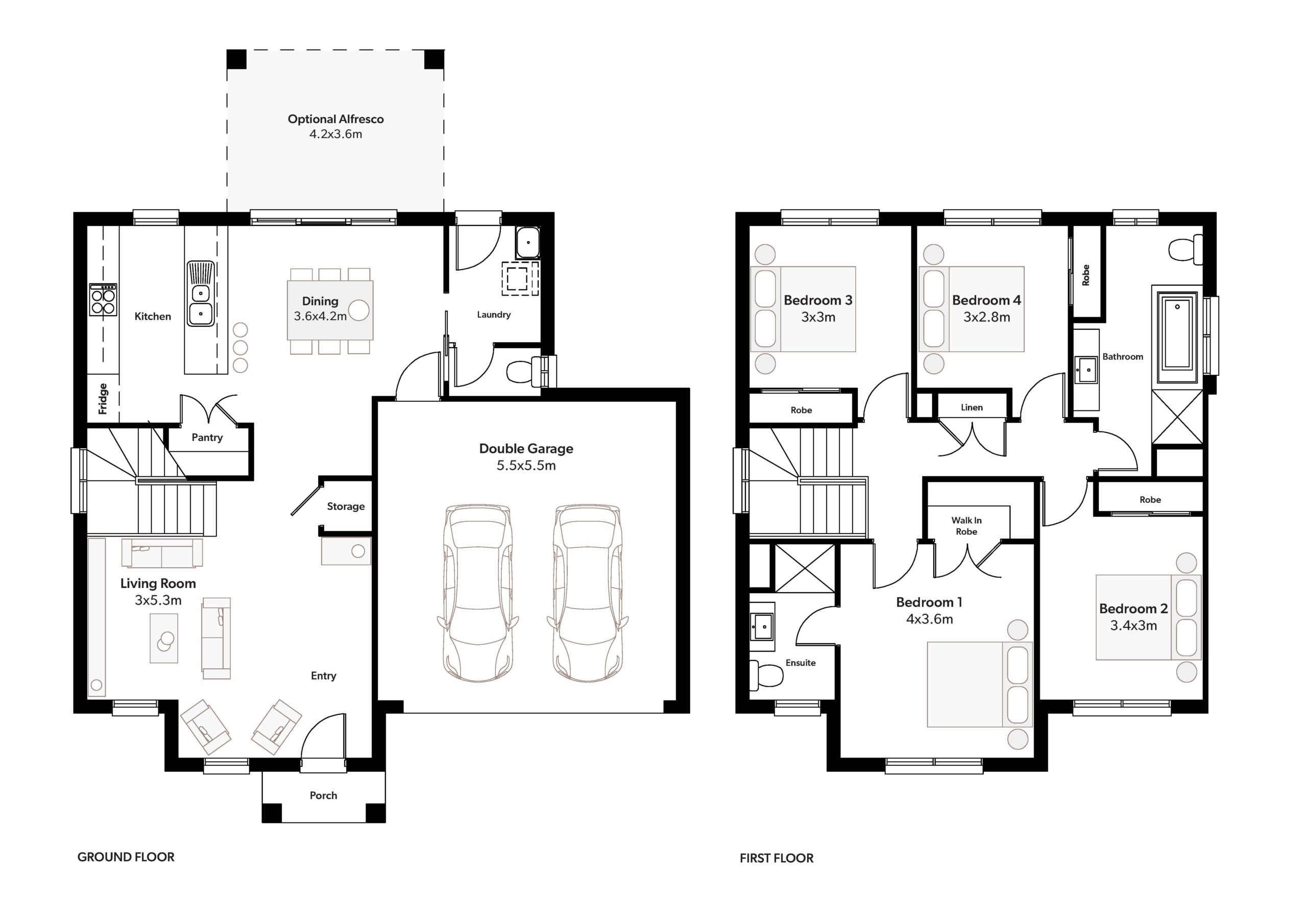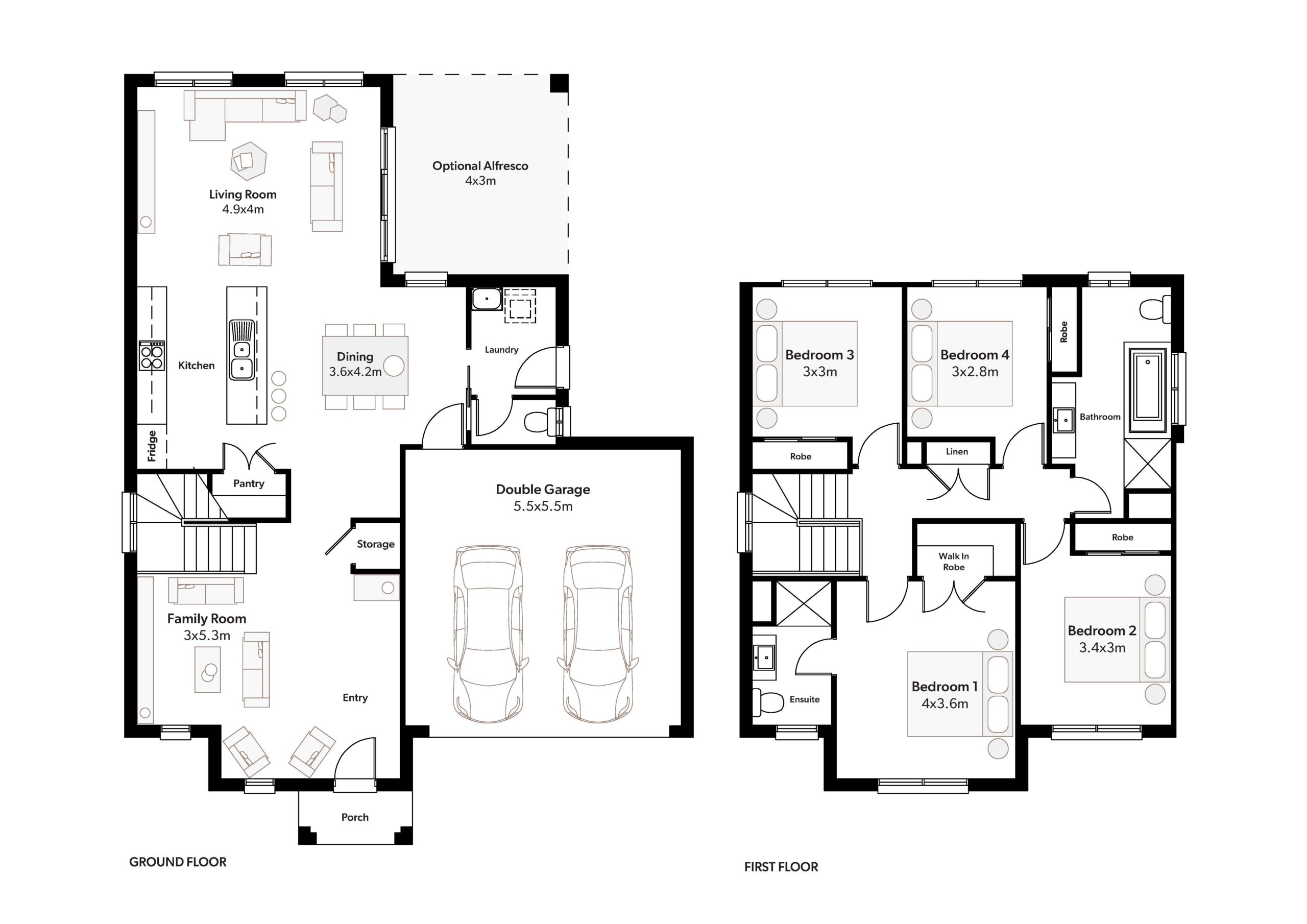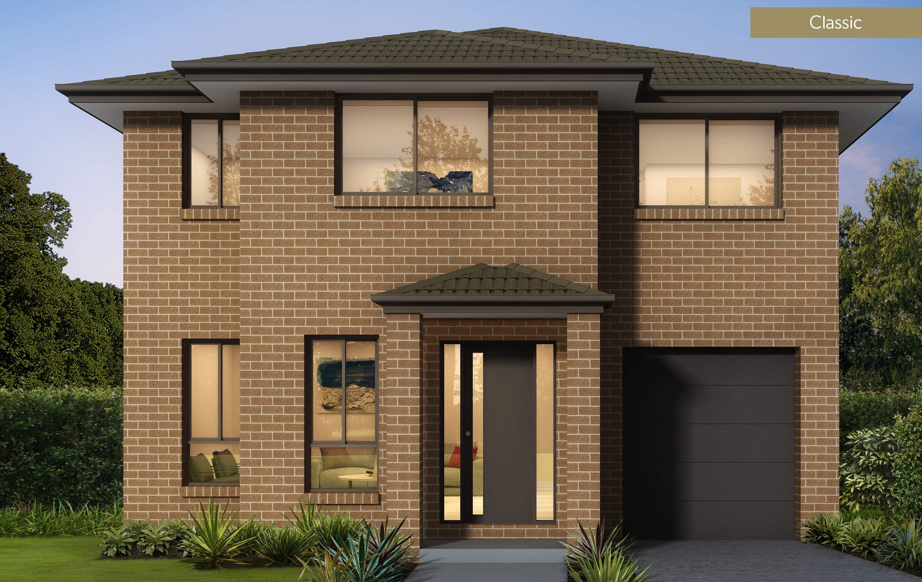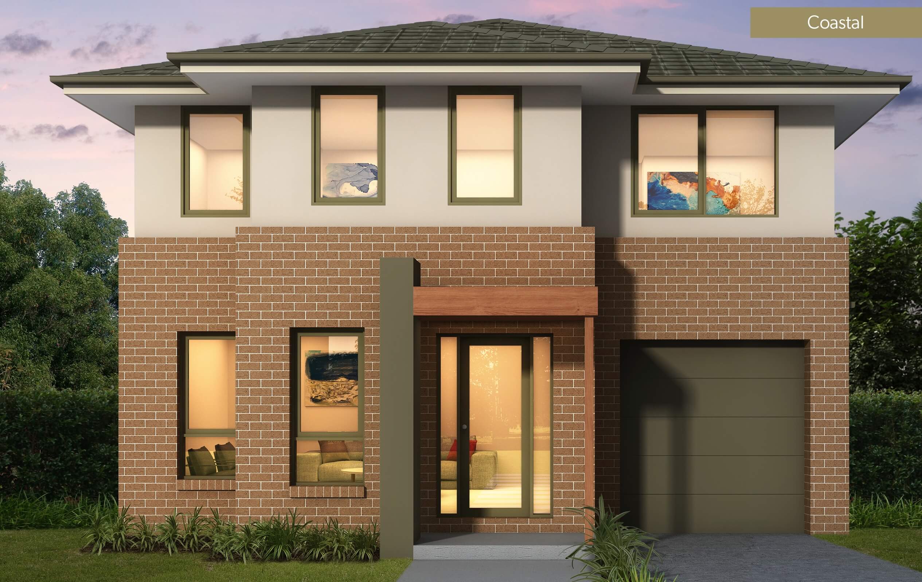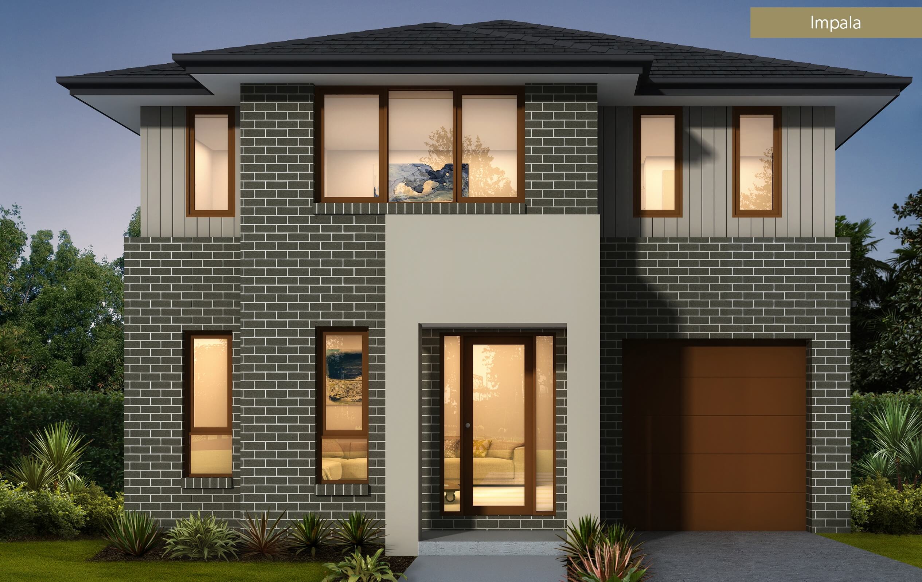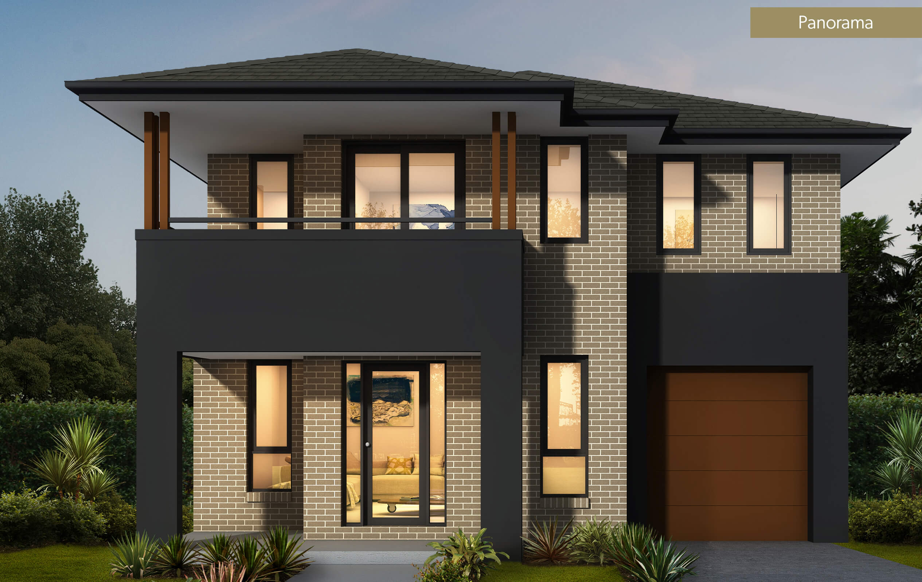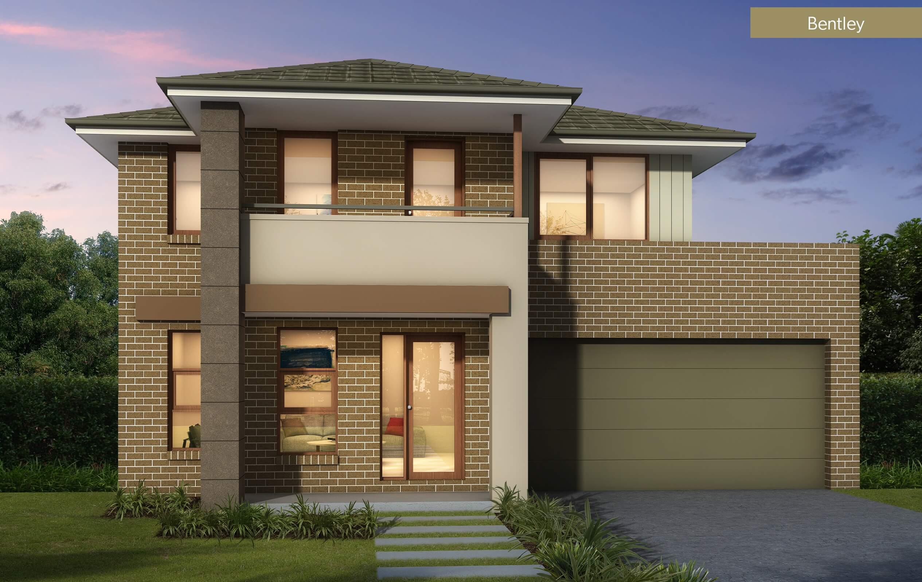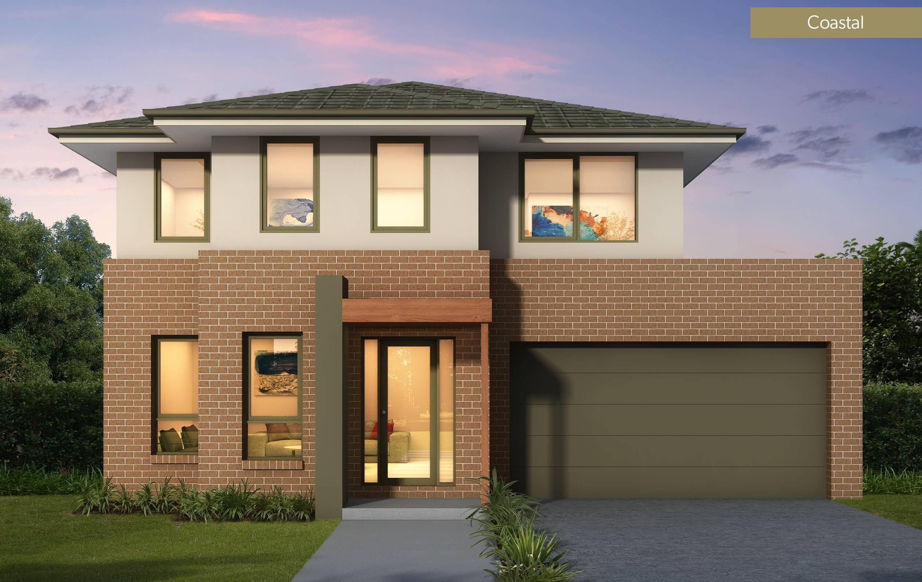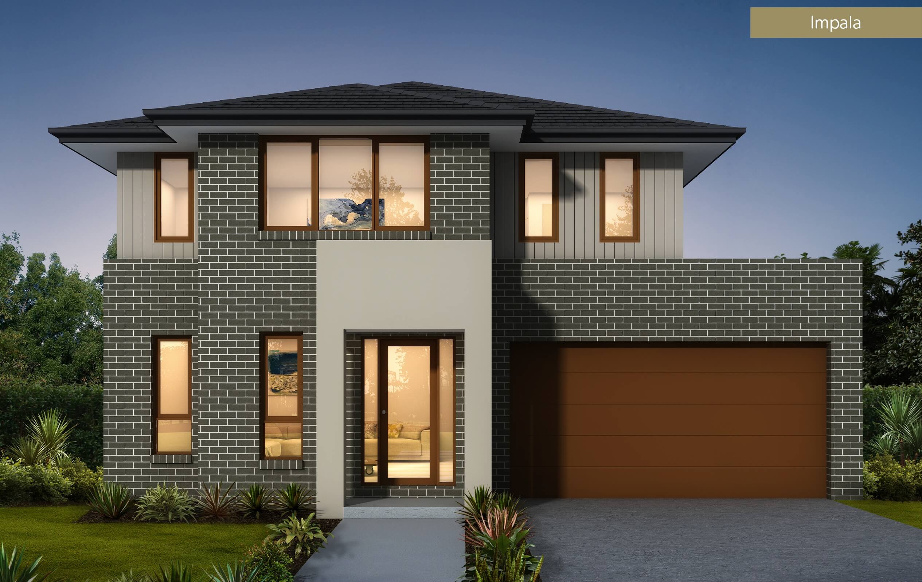Description
Smaller lot, still big living!
The Clifton 18 is the baby brother of the Clifton 20, but if you think smaller means compromising on style, you can think again. The Clifton 18 has retained all the great features of the Clifton 20, but with one small adjustment. A single garage has been added in lieu of a double garage. This allows for a perfect fit on smaller lots. One garage or two… The choice is yours.
- Modern Galley kitchen with walk-in-pantry
- Separate family and meals areas
- 4 good sized bedrooms
- Oversized master with walk-in-robe and ensuite
- Separate laundry with direct rear access
- Single garage with internal access
- Stylish compact design perfect for small lots
Description
Small lot, big living!
The Clifton 20 design makes the best use of the layout to provide maximum space within a small lot footprint. This two storey family home does not compromise on style and features. The two storey floor plan consists of four functional bedrooms, two bathrooms and a powder room along with a separate laundry and galley kitchen. This small footprint home really packs a punch!
- Modern Galley kitchen with walk-in-pantry
- Separate family and meals areas
- 4 good sized bedrooms
- Oversized master with walk-in-robe and ensuite
- Separate laundry with direct rear access
- Single garage with internal access
- Stylish compact design perfect for small lots
Description
Need a small lot design but want extra living space? We’ve got you covered!
The Clifton 24 rounds out the Clifton family, providing all the great Clifton features but with extra living space. This compact floor plan has everything you will find in the Clifton 20 along with an extra family room and large outdoor alfresco area at the rear. A wonderful addition for those who want room to spread out and space to entertain outdoors. Sunday afternoon drinks anyone?
- Modern Galley kitchen with walk-in-pantry
- Separate family and meals areas
- 4 good sized bedrooms
- Oversized master with walk-in-robe and ensuite
- Separate laundry with direct rear access
- Single garage with internal access
- Stylish compact design perfect for small lots
Specifications
Specifications
Specifications
Facades
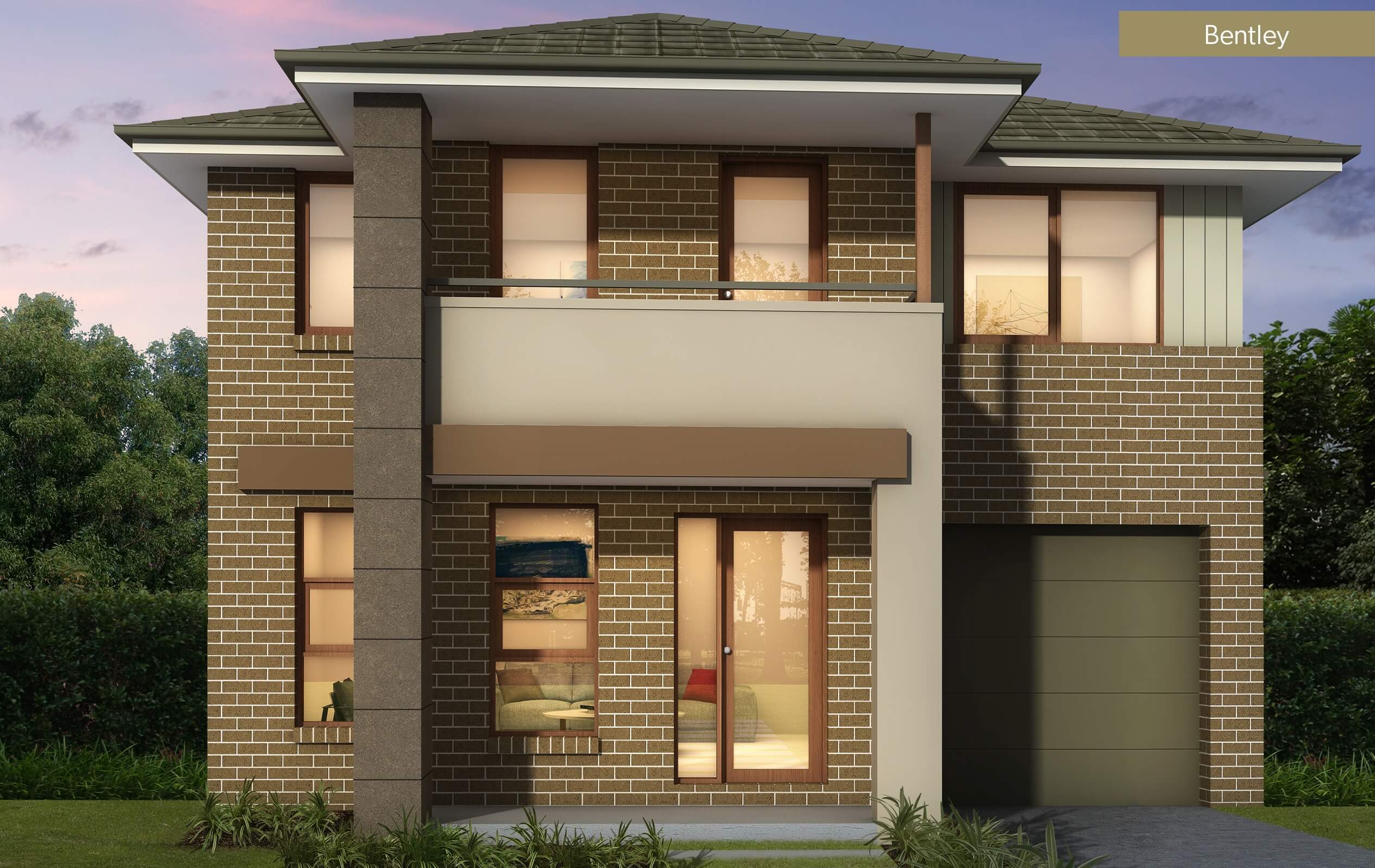
Facades
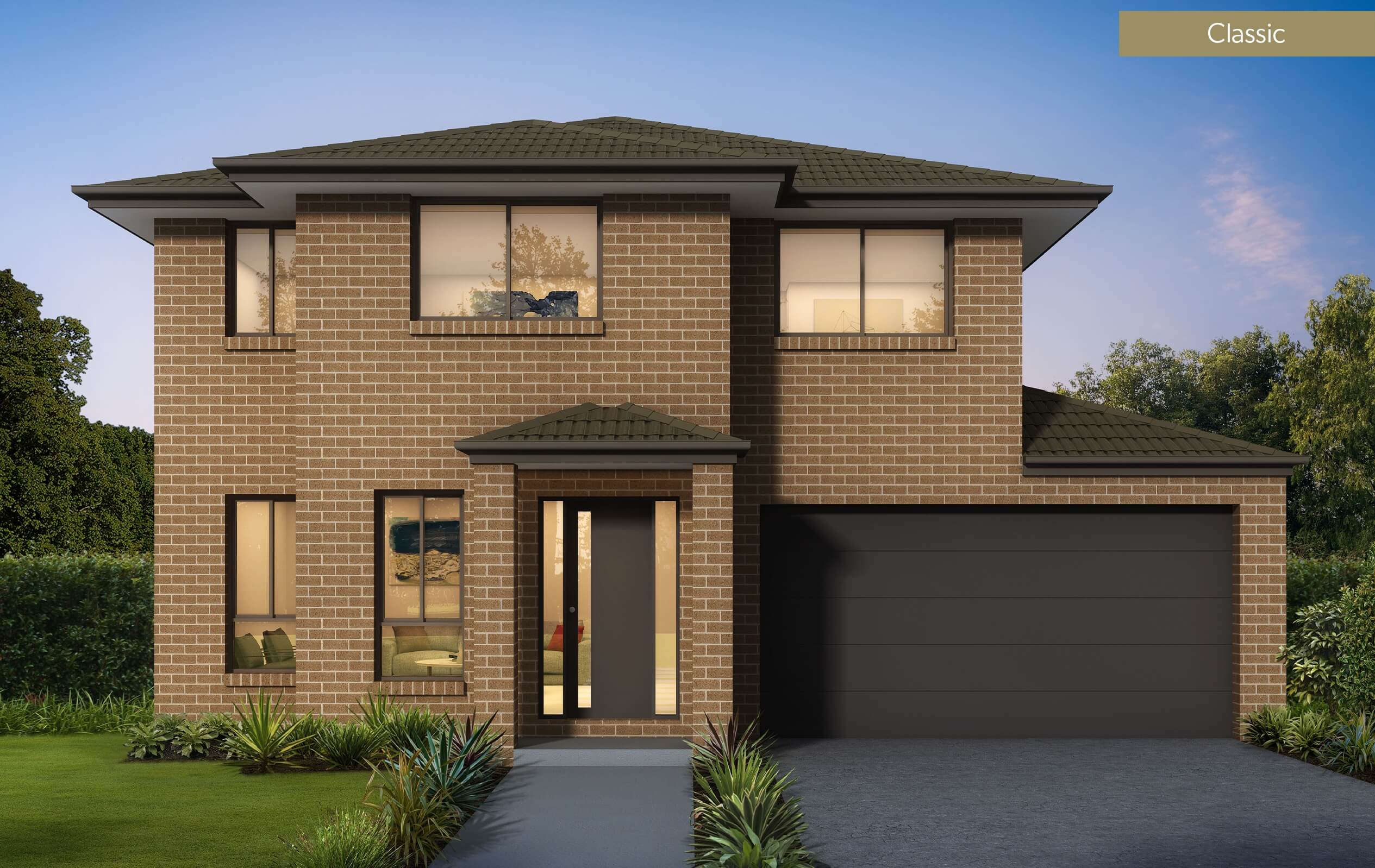
Facades
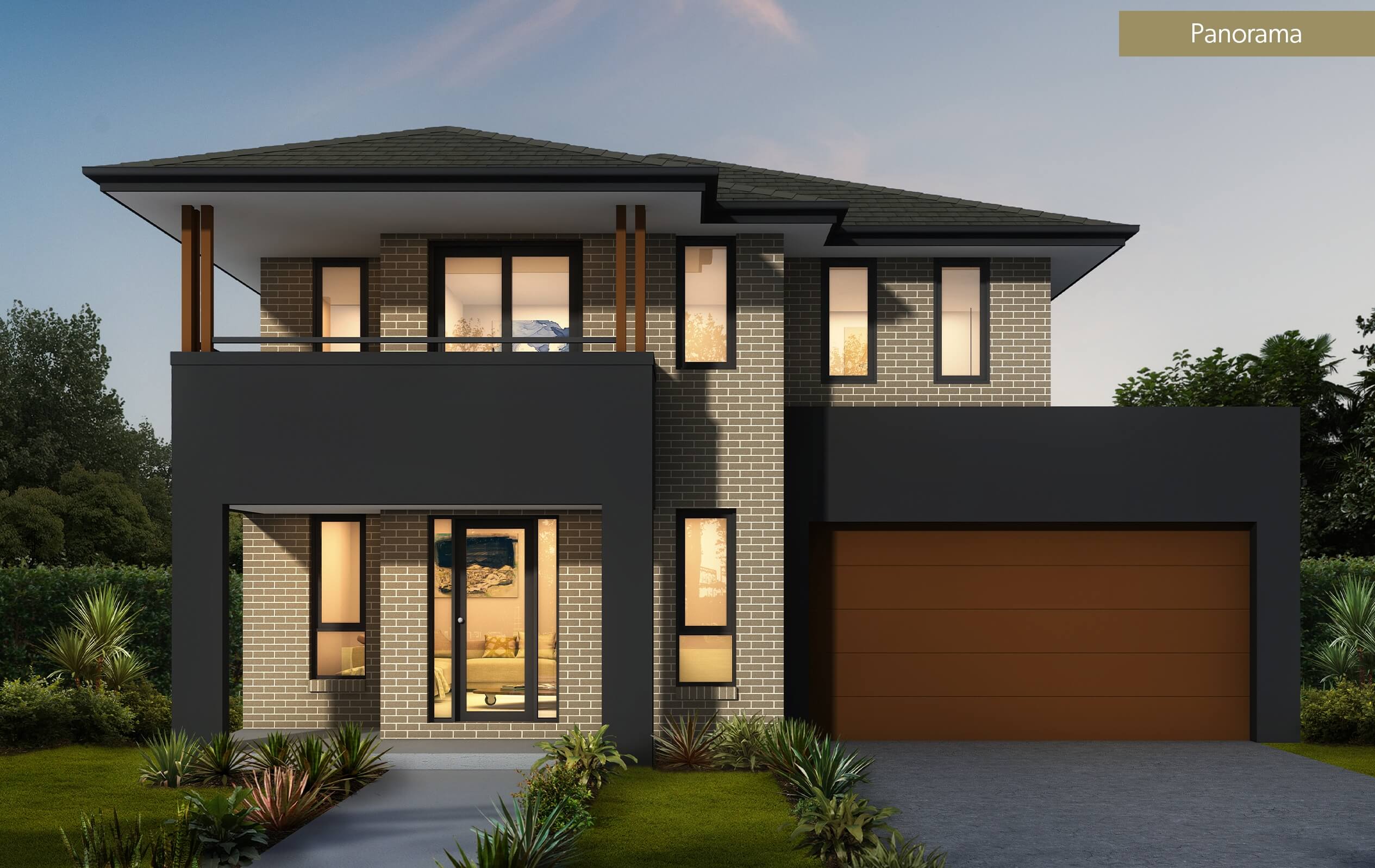



 174m²
174m² 4
4 2.5
2.5 1
1